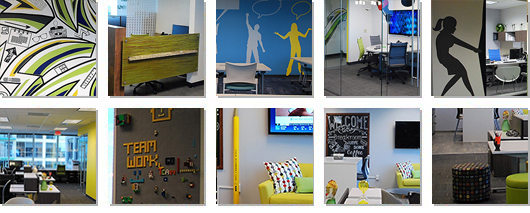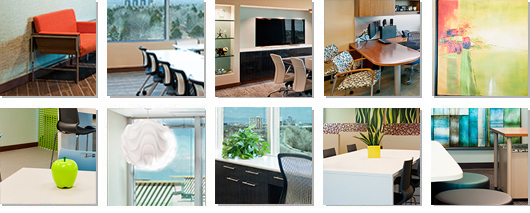About Us
Professional Testing Office Images
Our office space incorporates more open-design architectural strategies in which office and workstation sizes are reduced, resulting in space savings that are used to create a pool of common, shared-activity areas to support team interaction.
The space is organized around natural work groups so that people are in close physical proximity to those they interact with most often. The result is an office that is "zoned" into functional areas including meetings, customer service, operations and accounting, print production, test development, research and information technology.
Click on an image below to begin your tour of the Downtown Orlando facility.

Click on an image below to begin your tour of the Denver facility.

Click on an image below to begin your tour of the Universal Orlando facility.


